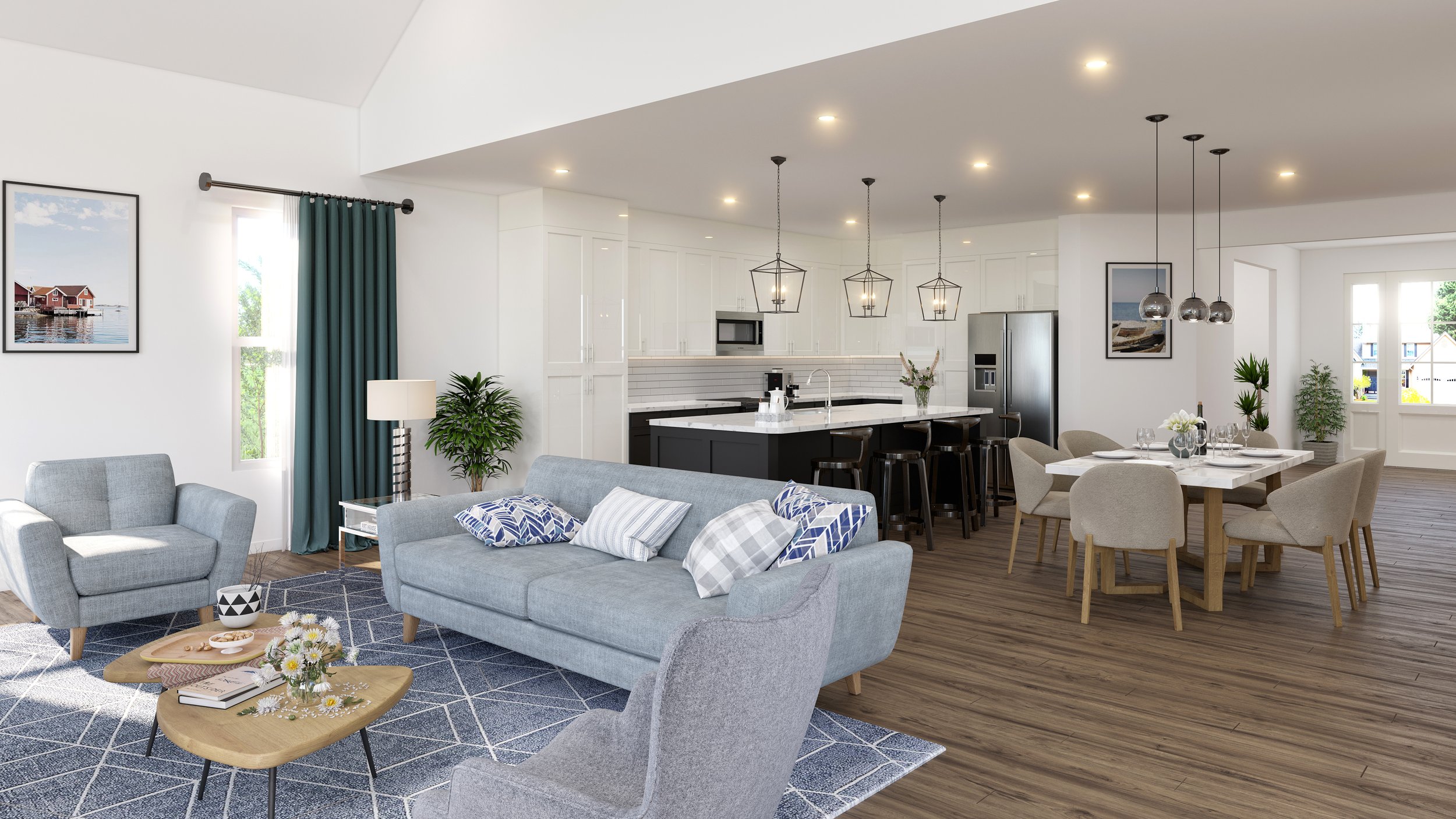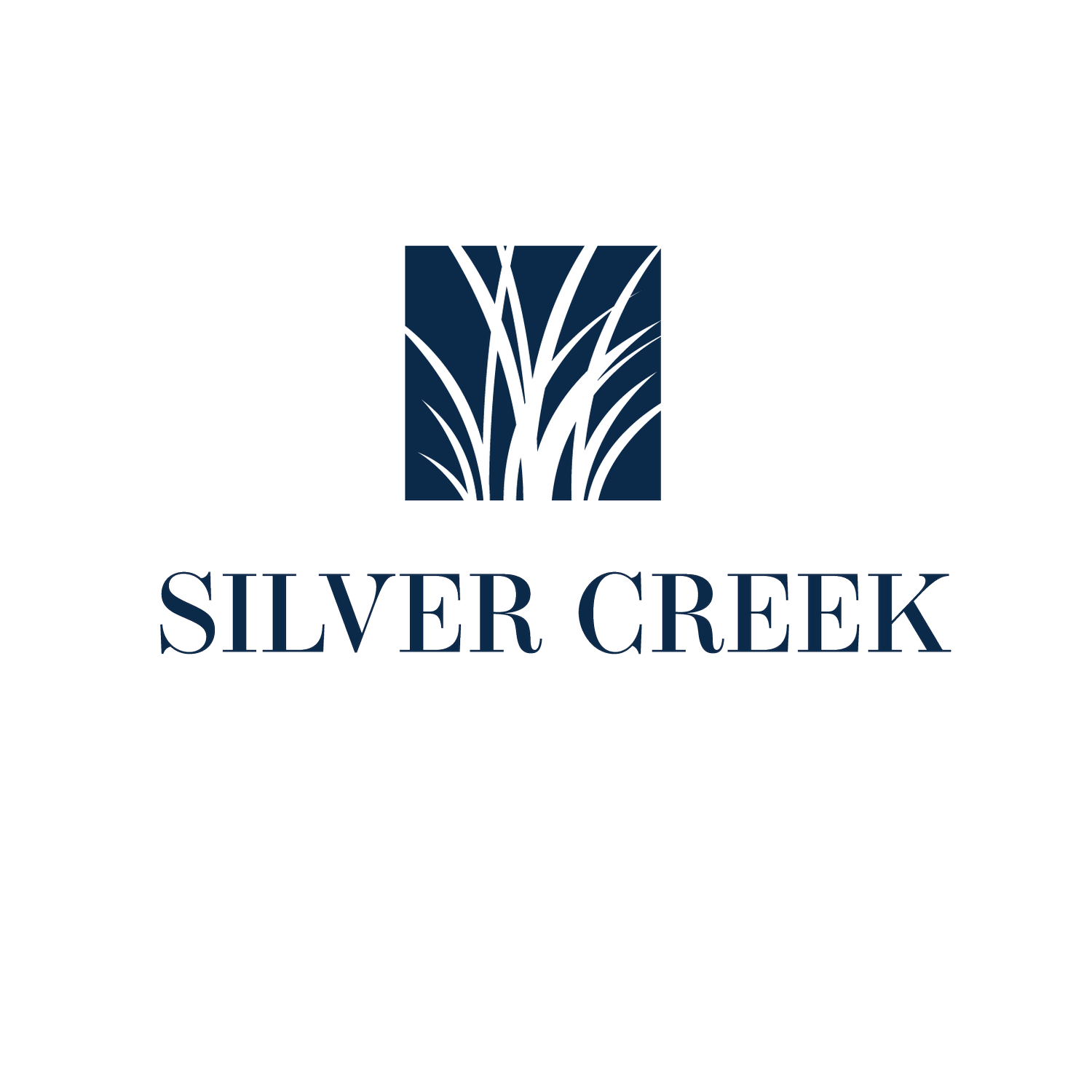
SIGNATURE
FEATURES
COMMUNITY FEATURES
A choice of Charming Shore Colonial or Modern Farmhouse style architecture
Approximately 9 mile drive to Long Beach Island
Spacious 3000 + square foot homes, plus two-car garages and full basements
Low-maintenance living
Beautifully landscaped community with Belgian block curbing
EXTERIOR
Attractive Vinyl and board finish siding per plan
Tyvek house wrap installed over exterior sheathing for weather barrier
Sod front lawns and seeded rear
Weatherproof electrical outlet at front door and patio
Decorative exterior light at front door, garage, and patio
ROOFING
Shingles—high definition dimensional asphalt/fiberglass roof shingles, with manufacturer’s 30-year limited warranty
Shield roof membrane installed in valleys and eaves. Aluminum flashings in-stalled as required
Attic ventilation provided by vinyl beaded vented soffit and ridge vents and/or roof vents
FOUNDATION
Superior Wall System
Waterproofing—exterior side of foundation walls include waterproofing and insulation system below grade
Basement and Garage Floors—four inches of 3000 psi concrete reinforced with fiber mesh additive (over a 6 mil. Vapor barrier in basement), and 4” of clean, crushed stone
Sump pit installed below the basement floor
4” perforated pipe exterior perimeter footing drains installed in clean crushed stone.
FRAMING
Exterior roof sheathing 5/8”
Sub floor sheathing—3/4” Tongue and Groove plywood
Approximately 9’ first ceilings on the first floor & 8’ ceilings on the second floor– volume ceiling heights vary per plan
INTERIOR
LVT plank throughout the first floor and in second floor hallways
Lush carpeting in bedrooms with choice of colors
2 panel interior doors
Pre-wired cable and TV in 4 locations throughout home
Brushed nickel lever-style door hardware
Second floor laundry room to accommodate full-sized washer/dryer (per plan)
Garage—entry door to house has steel fire-rated door
TRIM
3 1/2” Casing and trim throughout
Painted shoe molding installed at finished hardwood and tile floor areas
KITCHEN
Beautifully crafted 42” white shaker cabinetry
Stone Countertops— choice of colors
Stainless steel single bowl under mount sink with pull-out sprayer faucet
Beautiful kitchens with energy star stainless steel appliances including gas range, multi-cycle dishwasher and stainless steel microwave
Ice maker hook up
BATH
Primary:
High quality shaker style vanities
Stone countertops—with choice of colors
8” Spread faucets
Porcelain Carrara marble style tile flooring and walls
Semi-frameless shower door
Matching chrome accessory bath hardware, towel bars, toilet paper holders
Exhaust fans
Wall mirrors
Guest Bath:
Stone countertops—with choice of colors
8” spread faucets
Elongated commode
Exhaust fans
Wall mirrors
Pedestal sink in powder room
CONSTRUCTION FEATURES
Low maintenance siding
10 year limited warranty by professional warranty corporation
Smoke detectors and carbon monoxide detector with battery backup
Interior Wallboard:
5/8” fire rated sheetrock on garage walls and ceiling
Cement backer board in tiled areas of the showers and combination tub/showers
Paint and Stain:
Living area walls and ceilings painted with two coats—one prime and one final in Sherwin Williams flat paint
Interior trim, doors, stair risers and stringers, stair balusters painted with two coats of Sherwin Williams interior latex semi-gloss white paint
Plumbing:
Standard plumbing fixture color is chrome
Gas piping for gas appliances includes: hot water heater, a clothes dryer, a range
Waste lines and vent stacks are PVC
Exterior vent for dryer included in laundry room
Electricity:
200 amp electric service
Doorbell provided for front entry door located on first floor
Individual bathroom exhaust fans ducted to the exterior are provided in each bathroom
Smoke detectors and carbon monoxide detectors located as required by building code
Energy Efficiency
Energy efficient furnace and 16 SEER central conditioning
Gas heat—energy saving water heater
Tightly sealed air-ducts and house wrap to reduce air infiltration
Spray foam installed at all exterior penetrations to minimize air infiltration
Programmable digital thermostats
R38 installed ceilings exposed to cold
R30 Basement and Garage Ceiling
